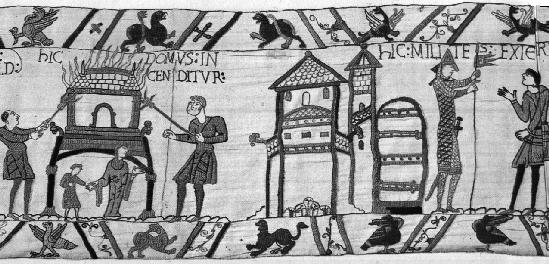

 LAST PAGE
LAST PAGE RETURN TO INDEX
RETURN TO INDEX

The final scene that we shall look at in the Bayeux Tapestry shows a house being set on fire with a woman and child escaping. It is worth pointing out that the graphical approach to the agricultural strips that appear on the main hill (Plate 13) also appear in the front middle section of this stylised house. The construction style of this building shown here and the first house shown high up on the Tapestry, in Plate 9, seems unlikely to be coincidence. I believe it shows the burning of the first house (or manor house) at the top of the hill overlooking the site of the camp. The woman and child are illustrated as being shown safe in the bottom fort. The decorative top to the lower fort being seen adjacent to the hands of the men with the torches. These same decorative features can be seen on the fort, which I believe illustrate the same fort at a later stage of construction, at the centre of the Plate, at approximately the same elevation.
The lower fort is now shown after nearly two weeks occupation and enhancement. It is referred to in the Tapestry as Hastings. The Tapestry does not attempt to explain whether this is the town of Hastings. The attention of the designer is solely concerned with the events of the day at the camp and it is illustrated accordingly.
The two towers are shown in all their glory and we are shown an effective 3D view of the fort, in the only way the artist at that time knew how. Perspective was added, as has been done throughout the Tapestry, by the effect of slanting connecting roofs. In this case the large central tower, with a tile type of roof, is either at the front of the picture or the back depending upon how viewed. A large thinner tower is to the right, at the rear, with the main exit door adjacent to the right hand tower. The text reads
On the left side of the fort is a lower balustrade with the earth banked up against the wall at the foot of the tower. There is possible terracing where the door leaves the fort and in the centre of the main tower can be seen a mound which I believe to be a mound that may be a grave site. I have as yet seen no logical explanation of this item.
All these matters are important for identification of the correct site of the forts and the authentication of the correct landing site.
In conclusion the Bayeux Tapestry provides a host of information that cannot be found anywhere else concerning the landing site. At the same time it endorses many aspects of the text already covered. The main points are that the Invasion fleet came in two sizes of ships that were very much smaller than might be expected, with some not much larger than a big canoe. One of them could be expected to have the remains of a brass boy still affixed to either the stern or prow holding a bow, a trumpet or a horn. The ships themselves should be identifiable as having removable masts with the appropriate fittings. If the masts were to be found one could have a brass lantern attached. The size of these ships would allow for horses to be able to disembark, without the use of ramps, with a hull four or five planks deep with shallow draught in a Viking style. The site of the landing was at the bottom of a hill and at least three buildings or manors were close to the top of the hill overlooking the site.
The first fort that was built, was reported to be mainly from the prefabricated assembly, which it is reported they bought with them. It was probably on an established farm and consisted of two towers with the later addition of a fosse or ditch. The dining area was raised and William's seat of residence on the site was in a position of authority. The towers of the lower fort had either been earthed up from the outside or terracing had been dug. Looking at the site from the perspective of the landing the fort was not directly below the hill, but situated at the bottom of the hill and slightly to the right, whilst the upper fort with a palisade was directly on top of the same hill.
Lastly a house was burnt and a grave may be situated inside the fort boundary, with the main exit on the right hand side looking from the same viewpoint as all the other pictures. The total expeditionary force may have been as little as 4,000 or 5,000 men with 2,000 horses and in consequence the camp smaller than previously anticipated. However the most significant contribution that the Tapestry makes to our knowledge of the events of that time is the picture of Bishop Odo enjoying a fish supper on the day of the landing at Hastings. This would confirm the fact that the fleet arrived at Hastings on 29th September 1066, the day after their night time departure from St Valery, making it impossible for the landing to have been in Pevensey earlier that same day and proving that any visit to Pevensey followed the Hastings landing. Taken with the fact that Hastings is named at the point of the landing and no geographical or other features within the Tapestry identify with Pevensey, there can be no doubt that Hastings was in fact the landing site.